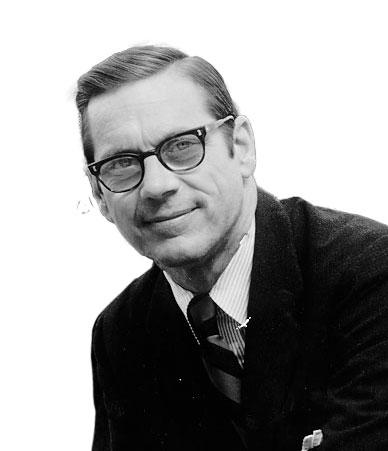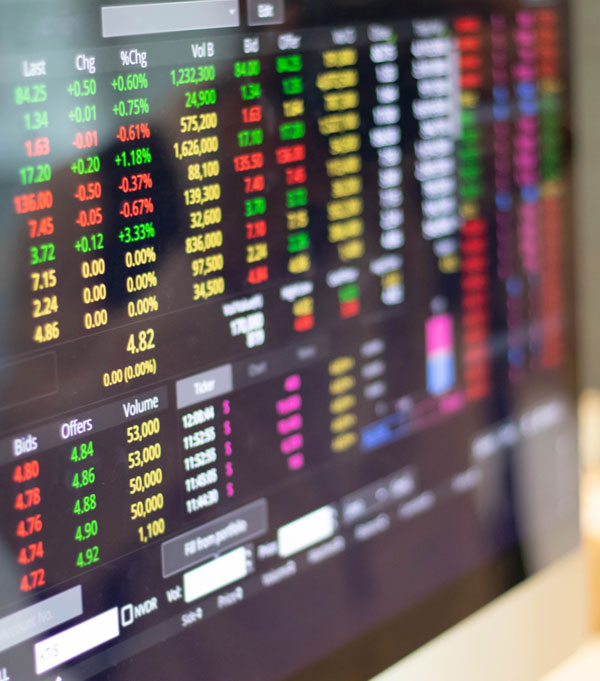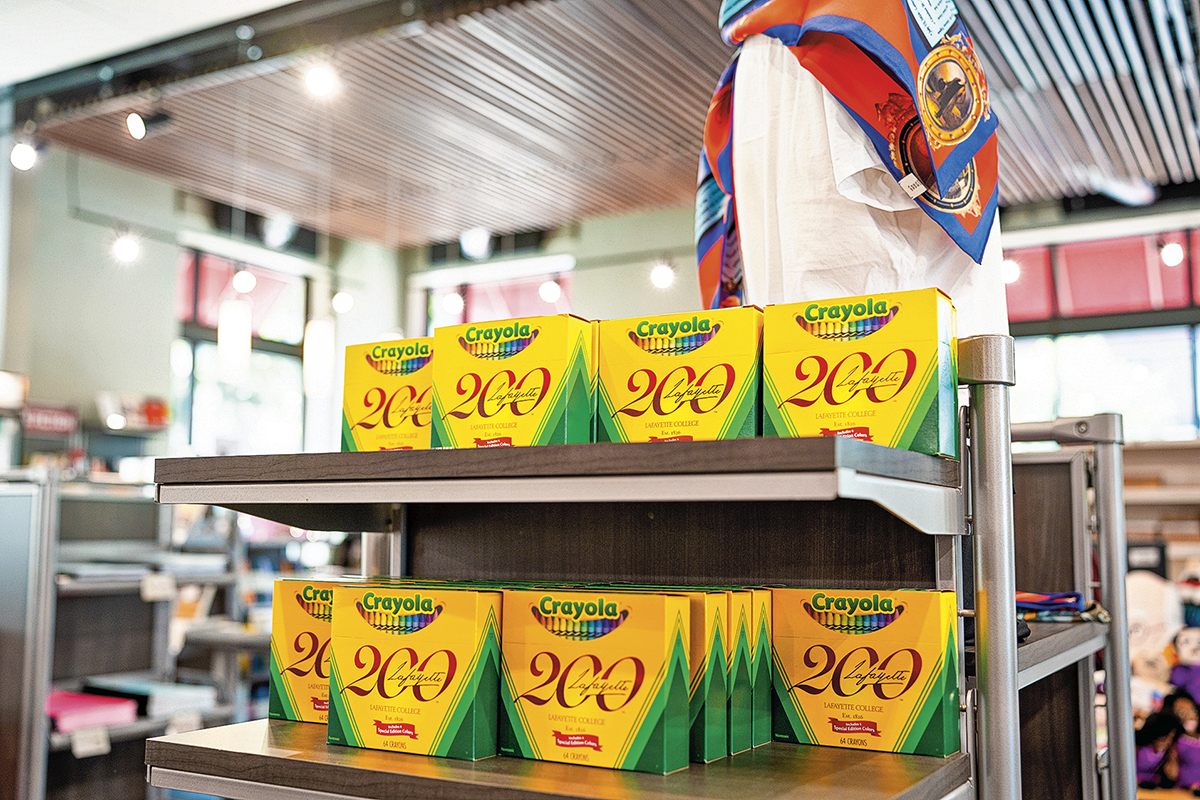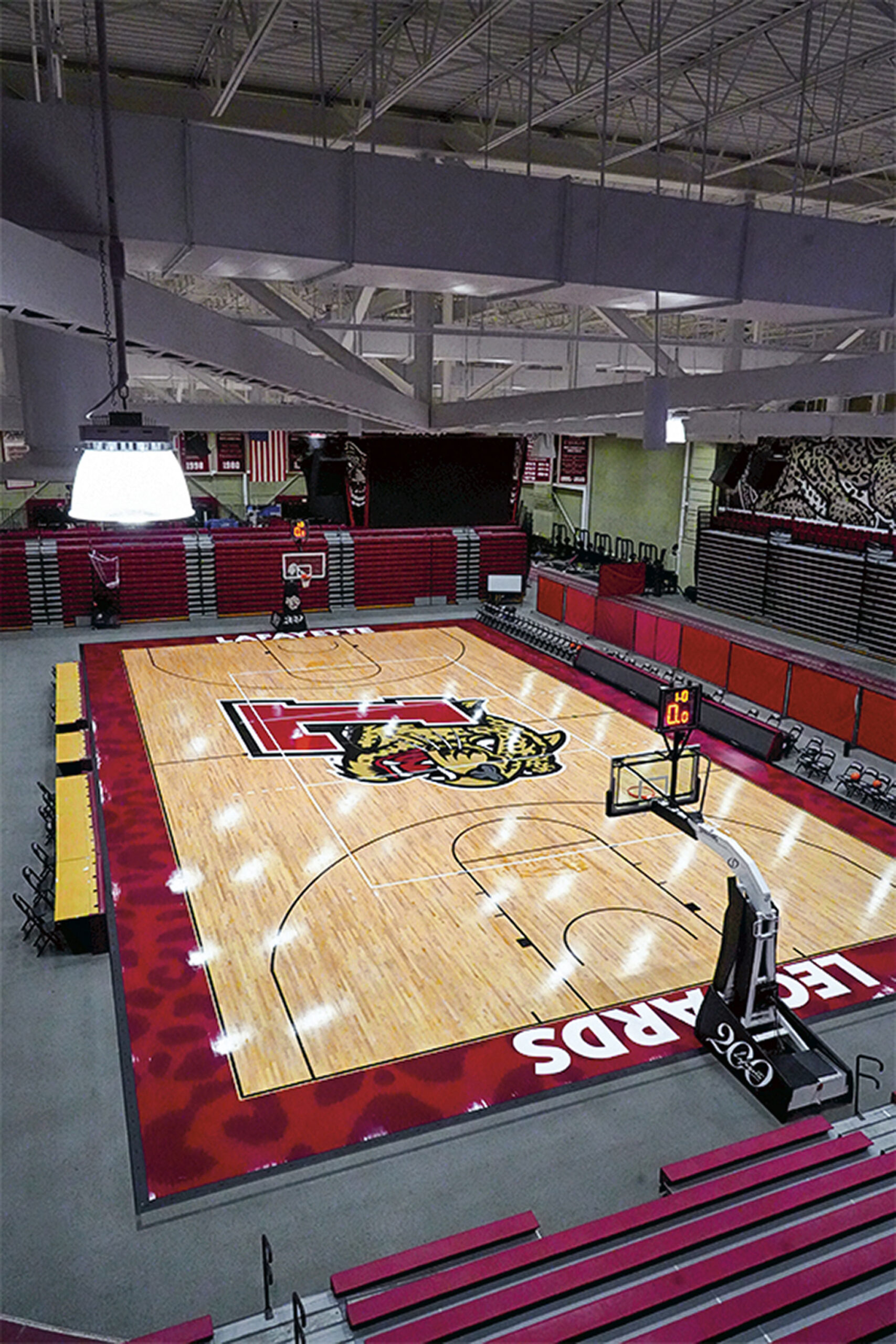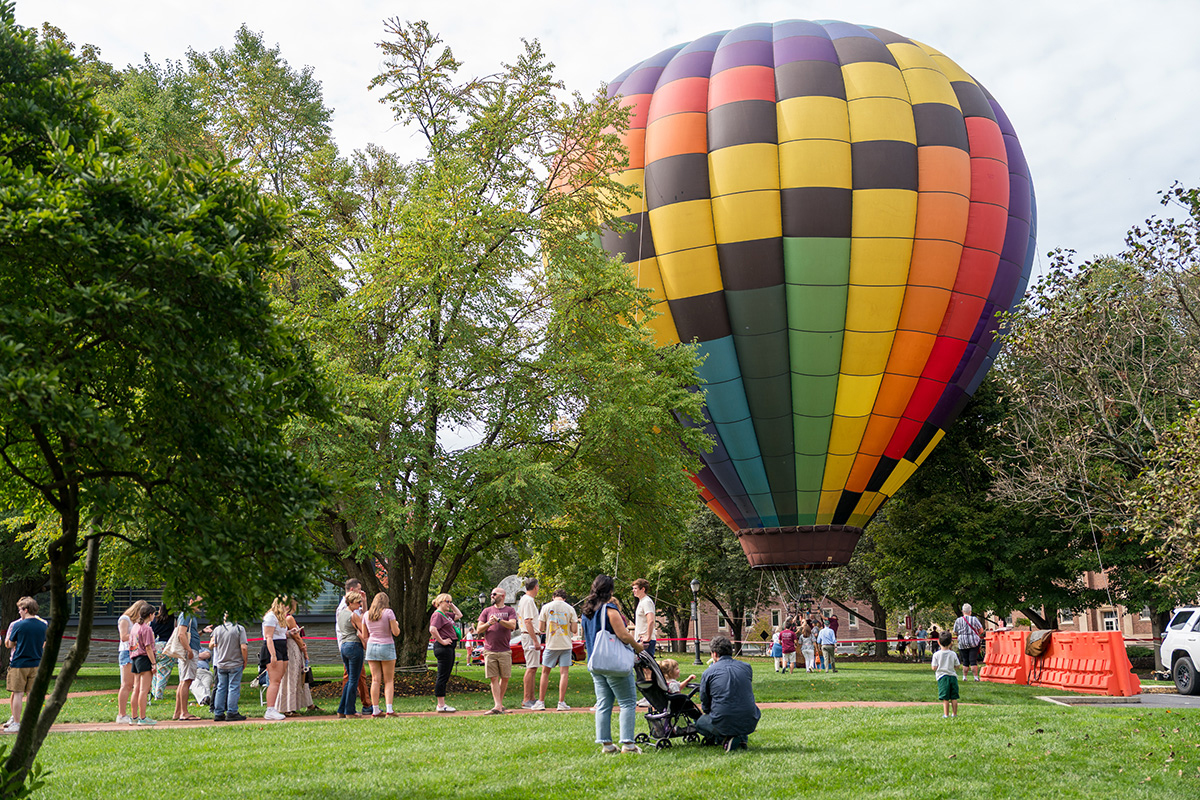Open for business
More space and modern rooms define the new Simon Center for Economics and Business.
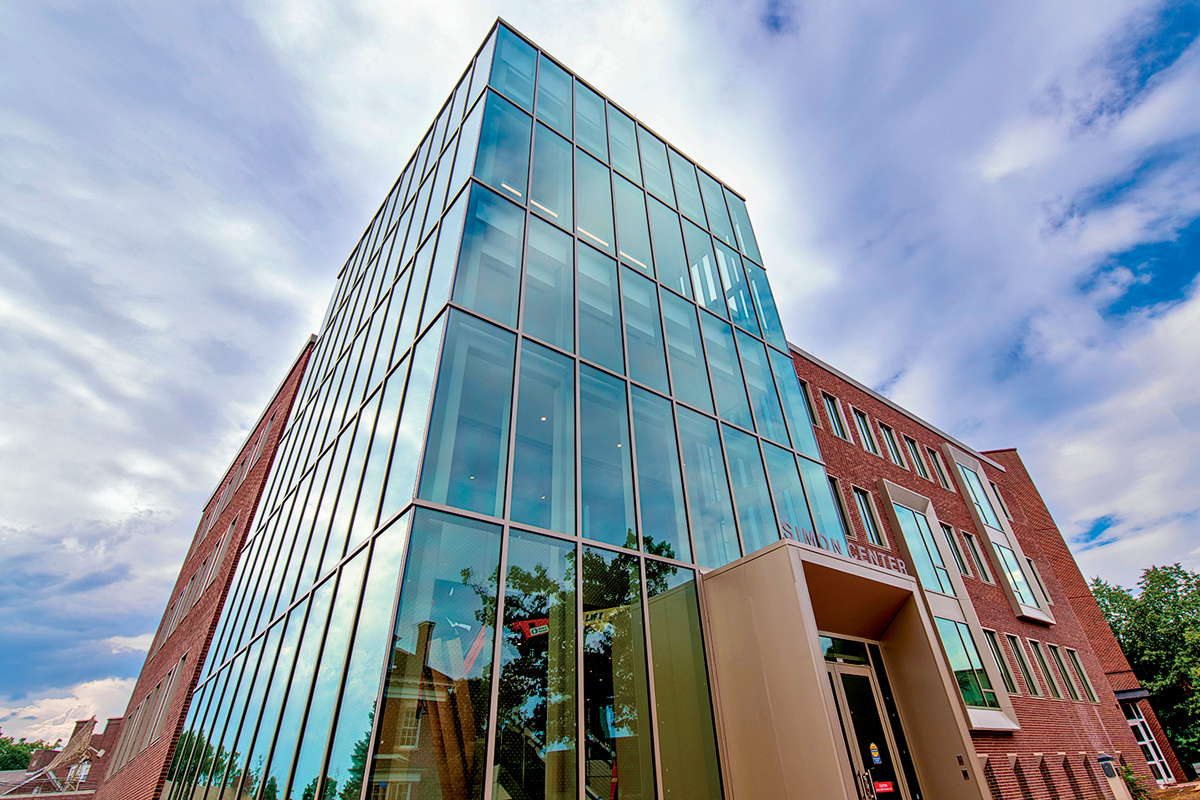
PHOTOGRAPH BY ADAM ATKINSON
In August, students get their first glimpse of the new William E. Simon Center for Economics and Business, which will house the Economics Department and Policy Studies Program.
Since construction started in fall 2022 to transform Kunkel Hall, collaboration has been the focus, says David Stifel, Charles A. Dana Professor of Economics and department head. Stifel met regularly with Audra Kahr, executive vice president, Finance and Administration, and the planning team. “They’ve been really good about consulting our department about everything in the space,” he says. “They really made it work for us.”
The bigger space accommodates a steady interest in the major at Lafayette: 20% of students currently study economics. “Students are drawn to the data skills they get, and how they can approach real-world issues with evidence-based approaches,” Stifel says. “The new facilities will help us serve our students even better.” It became imperative to develop a fitting place to study, research, and collaborate.
To brighten the existing building, Kahr says new windows were added, existing windows enlarged, and a glass curtain wall installed. Campus master plan findings also reinforced a need for dedicated collaborative resources (i.e., flexible seating, whiteboards) on each floor. While students historically wanted focused, individualized spaces, that changed after the pandemic. “Every single space moving forward will have these collaborative spaces,” Kahr says. “It’s next practice—beyond best practice.”
The space also encourages interdisciplinary work; the Data Lab, for example, will offer applications for other departments such as government and law, and sociology. Here are the highlights.
1.
The original Simon Center for Economics and Business was dedicated in 1986, and named for U.S. Treasury Secretary William E. Simon ’52. The new space features eight modern classrooms, including labs and a 54-seat lecture hall, and 30 faculty offices.
2.
A large cyanotype collage will hang in the foyer. The artwork was produced by arts and economics students under the direction of Profs. Karina Skvirsky and Sun You from the Art Department, who collected images and ideas around 21st century economics.
3.
Inside the Bloomberg Lab are 12 Bloomberg terminals for students to analyze financial risk, conduct economic research, and become Bloomberg certified before entering the job market.
4.
The Data Lab’s 25-seat smart classroom provides acess to real-time economic and financial data through Wharton Research Data Services.
5.
Sustainability and accessibility. An additional entrance with a ramp was added, as well as an outdoor study space that will be framed by a living path of mostly native blooms, thanks to the expert guidance of professor of biology Nancy McCreary Waters. The building is also expected to receive LEED silver certification.

